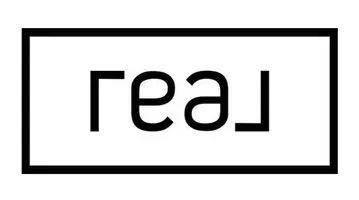5218 219a ST Langley, BC V2Y 0G6
4 Beds
5 Baths
5,010 SqFt
UPDATED:
Key Details
Property Type Single Family Home
Sub Type Single Family Residence
Listing Status Active
Purchase Type For Sale
Square Footage 5,010 sqft
Price per Sqft $658
Subdivision Murrayville
MLS Listing ID R2967314
Bedrooms 4
Full Baths 3
HOA Y/N No
Year Built 2009
Lot Size 0.440 Acres
Property Sub-Type Single Family Residence
Property Description
Location
State BC
Community Murrayville
Area Langley
Zoning SR-3
Direction East
Rooms
Kitchen 1
Interior
Heating Forced Air, Heat Pump, Natural Gas
Cooling Central Air, Air Conditioning
Flooring Hardwood, Wall/Wall/Mixed
Fireplaces Number 2
Fireplaces Type Gas
Window Features Insulated Windows
Appliance Washer/Dryer, Dishwasher, Refrigerator, Stove
Exterior
Exterior Feature Private Yard
Garage Spaces 3.0
Garage Description 3
Fence Fenced
Pool Outdoor Pool
Utilities Available Electricity Connected, Natural Gas Connected, Water Connected
View Y/N No
Roof Type Asphalt
Street Surface Paved
Porch Patio
Total Parking Spaces 10
Garage Yes
Building
Story 2
Foundation Concrete Perimeter
Sewer Public Sewer, Sanitary Sewer, Storm Sewer
Water Public
Others
Ownership Freehold NonStrata
Security Features Prewired
Virtual Tour https://tours.bcfloorplans.com/public/vtour/display/2183336#!/video







