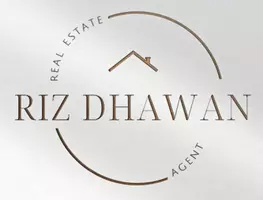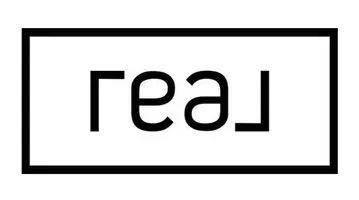3399 151 ST #12 Surrey, BC V3Z 0L3
4 Beds
3 Baths
1,497 SqFt
OPEN HOUSE
Sun May 25, 2:00pm - 4:00pm
UPDATED:
Key Details
Property Type Townhouse
Sub Type Townhouse
Listing Status Active
Purchase Type For Sale
Square Footage 1,497 sqft
Price per Sqft $611
Subdivision Laureates Walk - Harvard Gardens
MLS Listing ID R2998231
Style 3 Storey
Bedrooms 4
Full Baths 3
Maintenance Fees $415
HOA Fees $415
HOA Y/N Yes
Year Built 2013
Property Sub-Type Townhouse
Property Description
Location
State BC
Community Morgan Creek
Area South Surrey White Rock
Zoning CD
Rooms
Kitchen 1
Interior
Interior Features Guest Suite
Heating Baseboard, Electric
Flooring Laminate, Carpet
Appliance Washer/Dryer, Dishwasher, Refrigerator, Stove
Exterior
Exterior Feature Private Yard
Garage Spaces 1.0
Garage Description 1
Fence Fenced
Pool Outdoor Pool
Community Features Shopping Nearby
Utilities Available Electricity Connected, Water Connected
Amenities Available Clubhouse, Exercise Centre, Recreation Facilities, Caretaker, Maintenance Grounds, Management
View Y/N No
Roof Type Asphalt
Accessibility Wheelchair Access
Total Parking Spaces 2
Garage Yes
Building
Lot Description Central Location, Near Golf Course, Lane Access, Recreation Nearby
Story 3
Foundation Concrete Perimeter
Sewer Public Sewer, Sanitary Sewer, Storm Sewer
Water Public
Others
Pets Allowed Cats OK, Dogs OK, Number Limit (Two), Yes With Restrictions
Restrictions Pets Allowed w/Rest.,Rentals Allwd w/Restrctns
Ownership Freehold Strata
Security Features Security System
Virtual Tour https://www.youtube.com/watch?v=Vj5mSLJbAao







