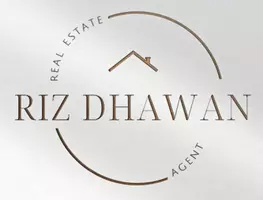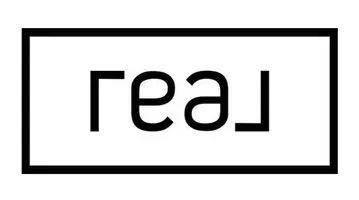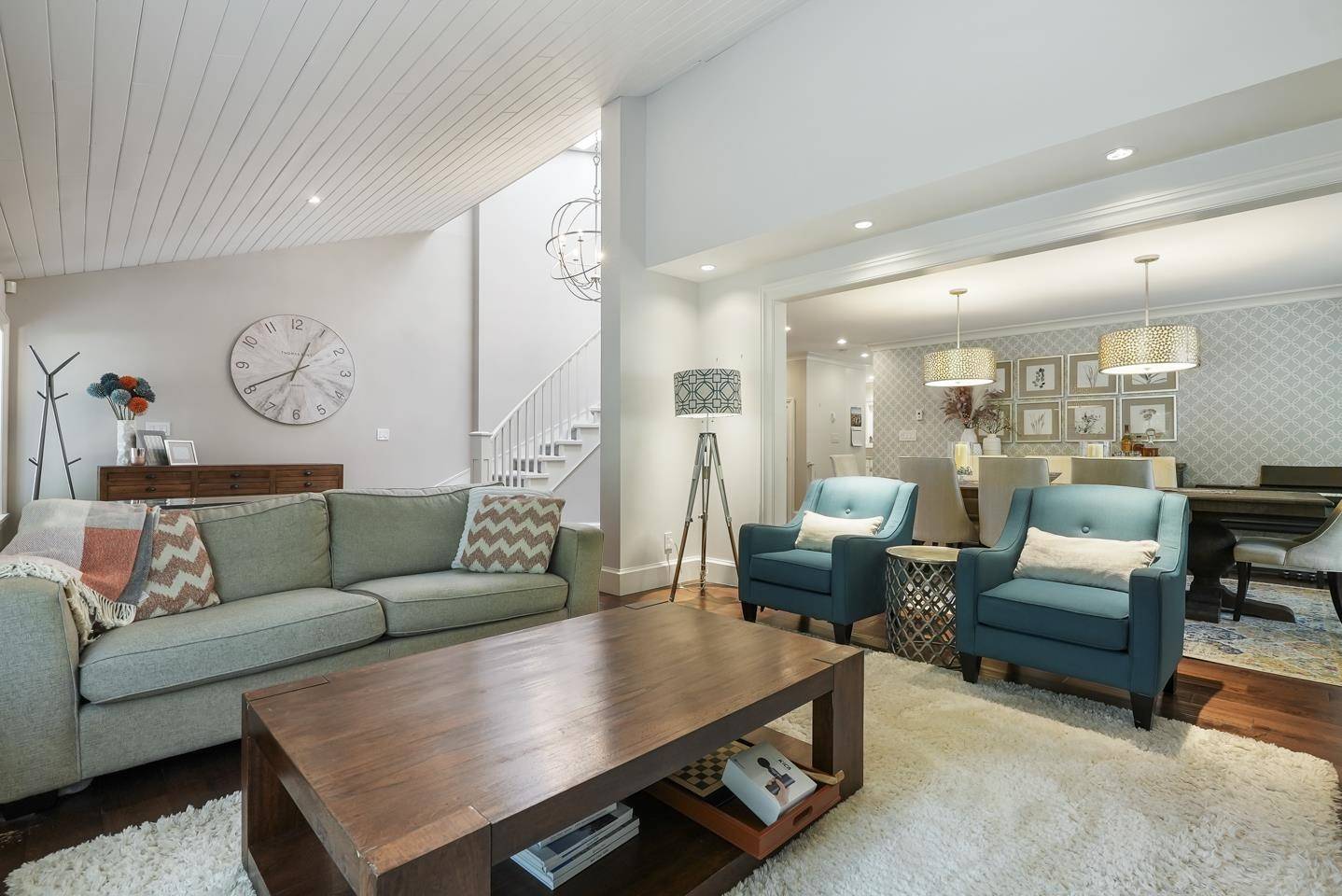1669 133a ST Surrey, BC V4A 6H5
4 Beds
4 Baths
3,127 SqFt
OPEN HOUSE
Sat May 17, 2:00pm - 4:00pm
Sun May 18, 3:00pm - 5:00pm
UPDATED:
Key Details
Property Type Single Family Home
Sub Type Single Family Residence
Listing Status Active
Purchase Type For Sale
Square Footage 3,127 sqft
Price per Sqft $716
Subdivision Amble Green
MLS Listing ID R3002333
Bedrooms 4
Full Baths 3
HOA Y/N No
Year Built 1981
Lot Size 9,583 Sqft
Property Sub-Type Single Family Residence
Property Description
Location
State BC
Community Crescent Bch Ocean Pk.
Area South Surrey White Rock
Zoning R2
Direction Northwest
Rooms
Kitchen 1
Interior
Interior Features Central Vacuum
Heating Hot Water, Natural Gas
Flooring Hardwood, Wall/Wall/Mixed
Fireplaces Number 2
Fireplaces Type Gas
Window Features Window Coverings
Appliance Washer/Dryer, Dishwasher, Refrigerator, Stove
Exterior
Exterior Feature Balcony, Private Yard
Garage Spaces 2.0
Garage Description 2
Fence Fenced
Community Features Shopping Nearby
Utilities Available Electricity Connected, Natural Gas Connected, Water Connected
View Y/N No
Roof Type Fibreglass
Street Surface Paved
Porch Patio, Deck
Total Parking Spaces 6
Garage Yes
Building
Lot Description Cul-De-Sac, Wooded
Story 2
Foundation Concrete Perimeter
Sewer Public Sewer, Sanitary Sewer, Storm Sewer
Water Public
Others
Ownership Freehold NonStrata
Security Features Smoke Detector(s)







