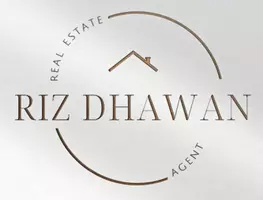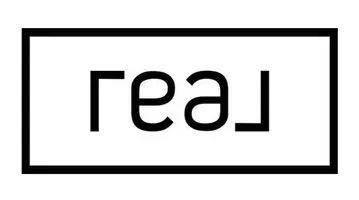18256 21a AVE Surrey, BC V3Z 9W2
8 Beds
10 Baths
12,364 SqFt
UPDATED:
Key Details
Property Type Single Family Home
Sub Type Single Family Residence
Listing Status Active
Purchase Type For Sale
Square Footage 12,364 sqft
Price per Sqft $807
Subdivision Redwood Park
MLS Listing ID R3006675
Bedrooms 8
Full Baths 7
HOA Y/N No
Year Built 2019
Lot Size 1.000 Acres
Property Sub-Type Single Family Residence
Property Description
Location
State BC
Community Hazelmere
Area South Surrey White Rock
Zoning RA100
Direction South
Rooms
Kitchen 3
Interior
Interior Features Elevator, Guest Suite, Central Vacuum
Heating Natural Gas, Radiant
Cooling Central Air
Flooring Hardwood, Tile
Fireplaces Number 5
Fireplaces Type Gas
Equipment Sprinkler - Inground, Swimming Pool Equip.
Window Features Window Coverings
Appliance Washer/Dryer, Dishwasher, Refrigerator, Stove, Wine Cooler
Exterior
Exterior Feature Garden, Balcony, Private Yard
Pool Outdoor Pool
Utilities Available Electricity Connected, Natural Gas Connected, Water Connected
View Y/N No
Roof Type Asphalt
Porch Patio, Deck
Total Parking Spaces 12
Garage No
Building
Lot Description Near Golf Course, Private
Story 2
Foundation Concrete Perimeter
Sewer Septic Tank
Water Public
Others
Ownership Freehold NonStrata
Security Features Security System
Virtual Tour https://youtu.be/XDl_Vr7LVEY







