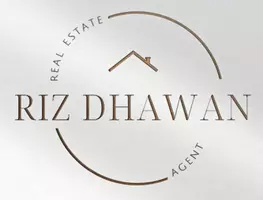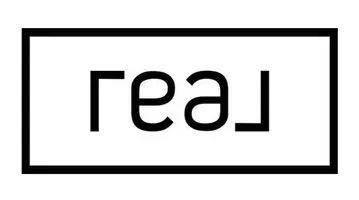3619 Lynndale CRES Burnaby, BC V5A 3S4
5 Beds
3 Baths
2,380 SqFt
OPEN HOUSE
Sat Jun 14, 2:00pm - 4:00pm
UPDATED:
Key Details
Property Type Single Family Home
Sub Type Single Family Residence
Listing Status Active
Purchase Type For Sale
Square Footage 2,380 sqft
Price per Sqft $966
Subdivision Government Road Area
MLS Listing ID R3013131
Style Split Entry
Bedrooms 5
Full Baths 3
HOA Y/N No
Year Built 1977
Lot Size 0.280 Acres
Property Sub-Type Single Family Residence
Property Description
Location
State BC
Community Government Road
Area Burnaby North
Zoning R1
Direction West
Rooms
Kitchen 2
Interior
Interior Features Storage
Heating Forced Air, Natural Gas
Flooring Hardwood, Mixed
Fireplaces Number 2
Fireplaces Type Wood Burning
Window Features Window Coverings
Appliance Washer/Dryer, Dishwasher, Refrigerator, Stove
Laundry In Unit
Exterior
Exterior Feature Garden, Balcony, Private Yard
Garage Spaces 2.0
Garage Description 2
Fence Fenced
Community Features Shopping Nearby
Utilities Available Electricity Connected, Natural Gas Connected, Water Connected
View Y/N No
Roof Type Metal,Torch-On
Porch Patio, Deck
Total Parking Spaces 7
Garage Yes
Building
Lot Description Central Location, Cul-De-Sac, Private, Recreation Nearby
Story 2
Foundation Concrete Perimeter
Sewer Public Sewer, Sanitary Sewer
Water Public
Others
Ownership Freehold NonStrata
Virtual Tour https://storyboard.onikon.com/derek-carsten-love/3619-lynndale-crescent-burnaby#video







