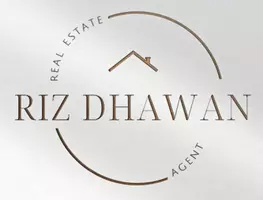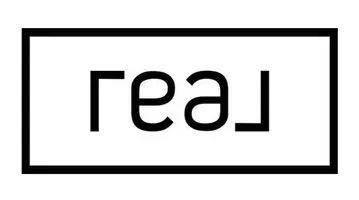7088 14th AVE #406 Burnaby, BC V3N 0E7
1 Bed
1 Bath
624 SqFt
OPEN HOUSE
Sat Jun 14, 2:00pm - 4:00pm
Sun Jun 15, 2:00pm - 4:00pm
UPDATED:
Key Details
Property Type Condo
Sub Type Apartment/Condo
Listing Status Active
Purchase Type For Sale
Square Footage 624 sqft
Price per Sqft $921
Subdivision Red Brick
MLS Listing ID R3013728
Bedrooms 1
Full Baths 1
Maintenance Fees $319
HOA Fees $319
HOA Y/N Yes
Year Built 2015
Property Sub-Type Apartment/Condo
Property Description
Location
State BC
Community Edmonds Be
Area Burnaby East
Zoning RM3S
Rooms
Kitchen 1
Interior
Interior Features Elevator, Storage, Vaulted Ceiling(s)
Heating Baseboard, Electric
Flooring Laminate, Tile
Appliance Washer/Dryer, Dishwasher, Refrigerator, Stove, Microwave
Laundry In Unit
Exterior
Exterior Feature Playground, Balcony
Community Features Shopping Nearby
Utilities Available Community, Electricity Connected, Natural Gas Connected, Water Connected
Amenities Available Exercise Centre, Recreation Facilities, Trash, Maintenance Grounds, Gas, Hot Water, Management
View Y/N No
Roof Type Other
Street Surface Paved
Accessibility Wheelchair Access
Exposure Northwest
Total Parking Spaces 2
Garage Yes
Building
Lot Description Central Location, Greenbelt, Recreation Nearby, Wooded
Story 1
Foundation Concrete Perimeter
Sewer Public Sewer, Sanitary Sewer, Storm Sewer
Water Public
Others
Pets Allowed Cats OK, Dogs OK, Number Limit (Two), Yes With Restrictions
Restrictions Pets Allowed w/Rest.,Rentals Allowed
Ownership Freehold Strata
Security Features Smoke Detector(s),Fire Sprinkler System







