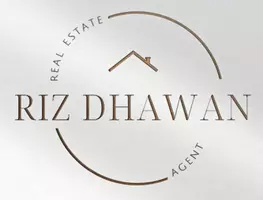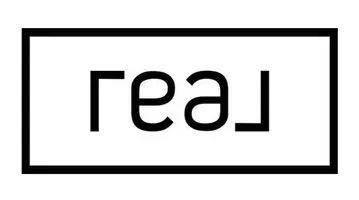
555 Eaglecrest DR #26 Gibsons, BC V0N 1V8
2 Beds
2 Baths
1,281 SqFt
UPDATED:
Key Details
Property Type Townhouse
Sub Type Townhouse
Listing Status Active
Purchase Type For Sale
Square Footage 1,281 sqft
Price per Sqft $584
Subdivision Georgia Mirage
MLS Listing ID R3045432
Style Ground Level Unit
Bedrooms 2
Full Baths 2
Maintenance Fees $434
HOA Fees $434
HOA Y/N Yes
Year Built 1992
Property Sub-Type Townhouse
Property Description
Location
State BC
Community Gibsons & Area
Area Sunshine Coast
Zoning RM1
Direction West
Rooms
Kitchen 1
Interior
Heating Baseboard, Electric
Flooring Hardwood, Mixed
Appliance Washer/Dryer, Dishwasher, Refrigerator, Stove
Exterior
Exterior Feature Private Yard
Garage Spaces 1.0
Garage Description 1
Community Features Adult Oriented, Golf, Shopping Nearby
Utilities Available Electricity Connected, Water Connected
Amenities Available Clubhouse, Trash, Maintenance Grounds, Management, Recreation Facilities, Sewer
View Y/N Yes
View East and south views
Roof Type Asphalt
Porch Patio
Exposure East
Total Parking Spaces 1
Garage Yes
Building
Lot Description Private
Foundation Concrete Perimeter
Sewer Public Sewer, Sanitary Sewer
Water Public
Locker No
Others
Pets Allowed Cats OK, Dogs OK, Number Limit (One), Yes With Restrictions
Restrictions Age Restrictions,Pets Allowed w/Rest.,Rentals Allwd w/Restrctns,Age Restricted 55+
Ownership Freehold Strata








