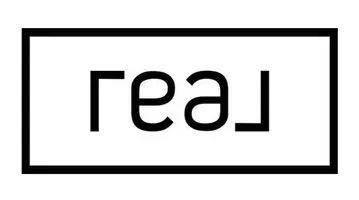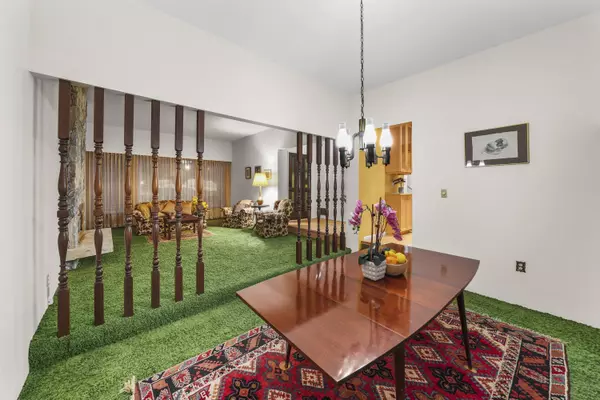
533 Ascot ST Coquitlam, BC V3J 6H5
4 Beds
2 Baths
2,285 SqFt
Open House
Thu Sep 11, 5:00pm - 7:00pm
Sat Sep 13, 3:00pm - 5:00pm
Sun Sep 14, 3:00pm - 5:00pm
UPDATED:
Key Details
Property Type Single Family Home
Sub Type Single Family Residence
Listing Status Active
Purchase Type For Sale
Square Footage 2,285 sqft
Price per Sqft $830
MLS Listing ID R3045765
Style Rancher/Bungalow
Bedrooms 4
Full Baths 2
HOA Y/N No
Year Built 1971
Lot Size 9,147 Sqft
Property Sub-Type Single Family Residence
Property Description
Location
State BC
Community Central Coquitlam
Area Coquitlam
Zoning RS-1
Direction East
Rooms
Kitchen 1
Interior
Interior Features Storage
Heating Forced Air, Natural Gas
Flooring Hardwood, Tile, Carpet
Fireplaces Number 2
Fireplaces Type Gas
Window Features Window Coverings
Appliance Washer/Dryer, Dishwasher, Refrigerator, Stove, Microwave
Laundry In Unit
Exterior
Exterior Feature Garden, Private Yard
Garage Spaces 2.0
Garage Description 2
Fence Fenced
Pool Outdoor Pool
Community Features Shopping Nearby
Utilities Available Electricity Connected, Natural Gas Connected, Water Connected
View Y/N Yes
View Garden
Roof Type Wood
Porch Patio
Total Parking Spaces 7
Garage Yes
Building
Lot Description Central Location, Near Golf Course, Private, Recreation Nearby
Story 1
Foundation Concrete Perimeter
Sewer Public Sewer, Sanitary Sewer, Storm Sewer
Water Public
Locker No
Others
Ownership Freehold NonStrata
Virtual Tour https://youtu.be/ihYeUJtN-zw








