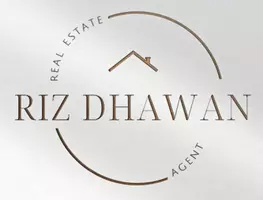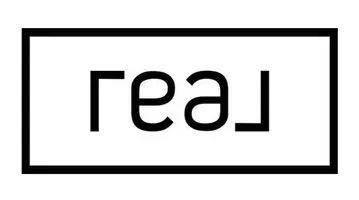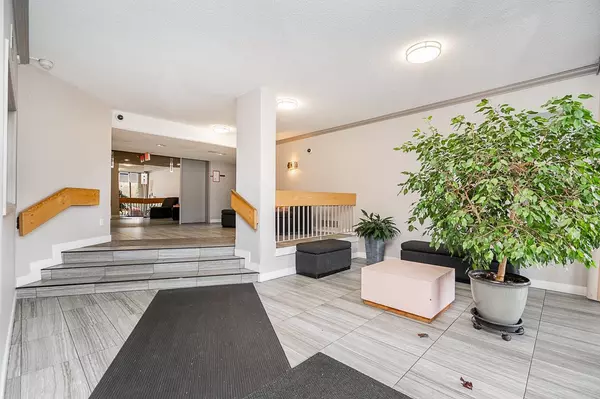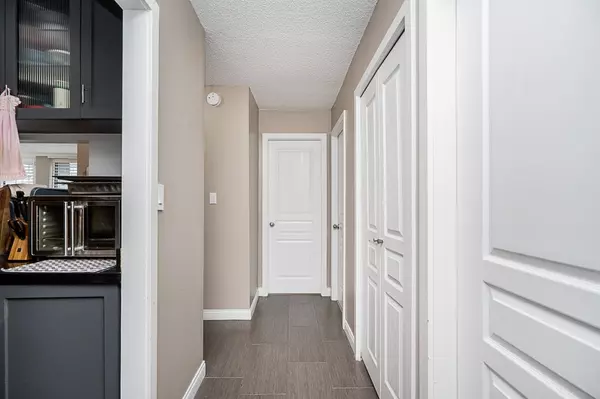
9300 Parksville DR #402 Richmond, BC V7E 4W3
2 Beds
1 Bath
916 SqFt
Open House
Sun Nov 09, 1:30pm - 3:00pm
UPDATED:
Key Details
Property Type Condo
Sub Type Apartment/Condo
Listing Status Active
Purchase Type For Sale
Square Footage 916 sqft
Price per Sqft $545
MLS Listing ID R3063648
Bedrooms 2
Full Baths 1
Maintenance Fees $555
HOA Fees $555
HOA Y/N Yes
Year Built 1977
Property Sub-Type Apartment/Condo
Property Description
Location
State BC
Community Boyd Park
Area Richmond
Zoning ZT74
Rooms
Kitchen 1
Interior
Interior Features Elevator, Storage
Heating Baseboard, Hot Water
Flooring Laminate
Window Features Window Coverings
Appliance Dishwasher, Refrigerator, Stove
Laundry Common Area
Exterior
Exterior Feature Balcony
Pool Outdoor Pool
Utilities Available Electricity Connected, Water Connected
Amenities Available Clubhouse, Sauna/Steam Room, Trash, Maintenance Grounds, Heat, Hot Water, Management, Recreation Facilities
View Y/N Yes
View Trees
Exposure South
Total Parking Spaces 1
Garage No
Building
Lot Description Central Location, Recreation Nearby
Story 1
Foundation Slab
Sewer Public Sewer
Water Public
Locker Yes
Others
Pets Allowed No Cats, No Dogs, No
Restrictions Pets Not Allowed,Rentals Allowed
Ownership Freehold Strata
Virtual Tour https://storyboard.onikon.com/shawna-lo/unit-402-9300-parksville-drive-richmond








